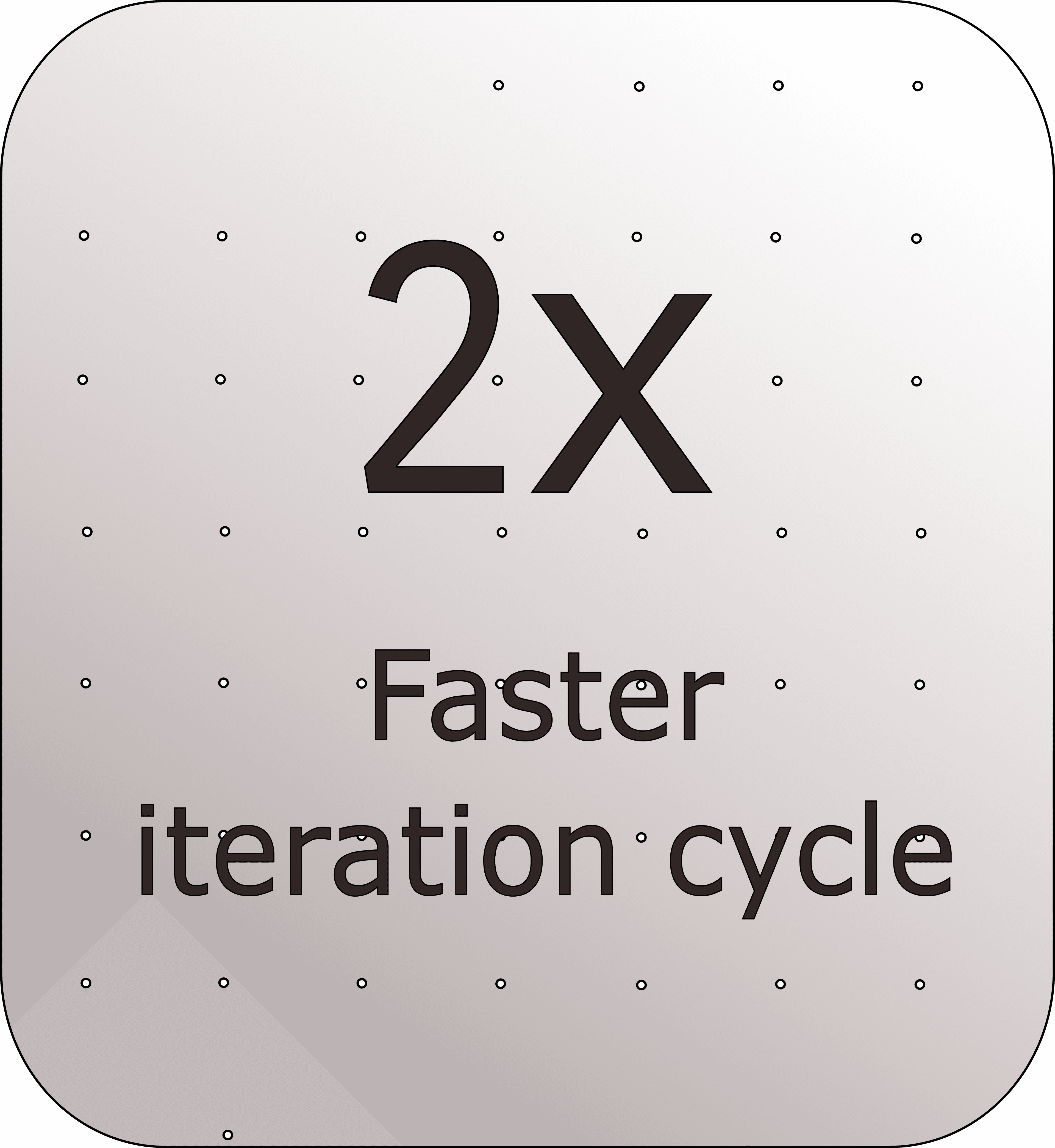
Test materials, layouts, and lighting in real-time. What used to take days now takes minutes—more iterations, better results.
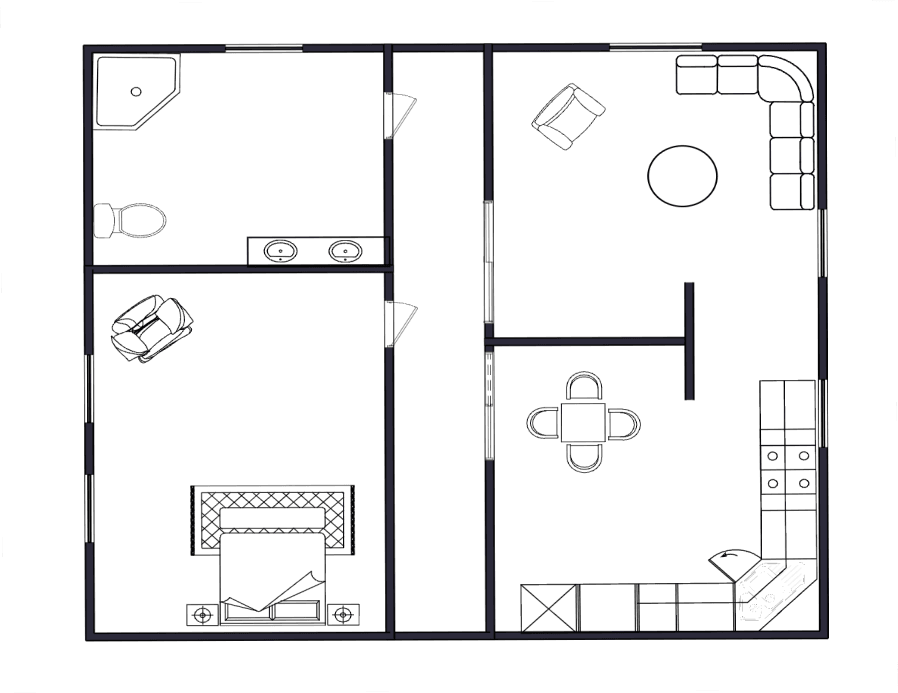
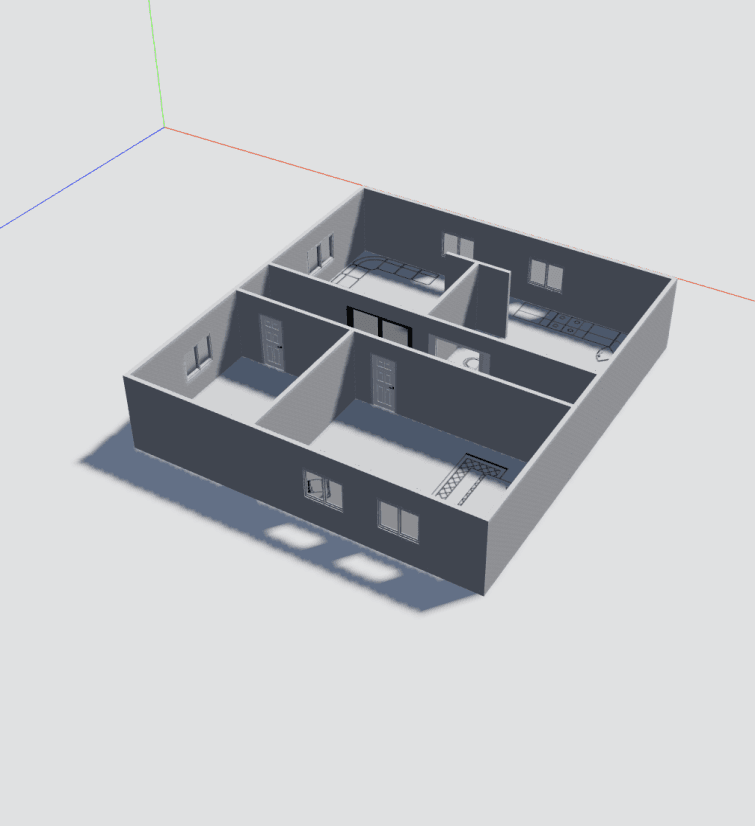
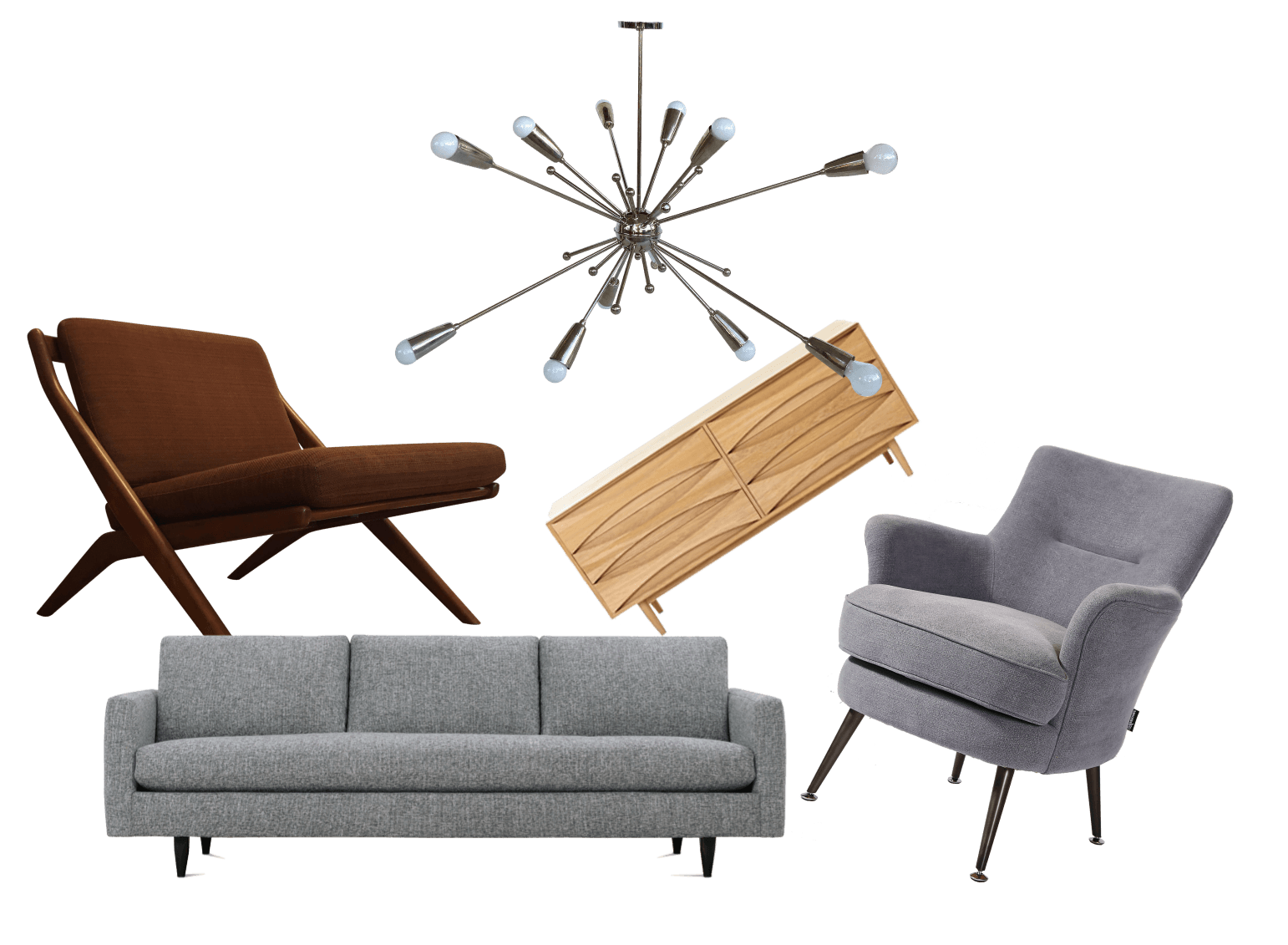
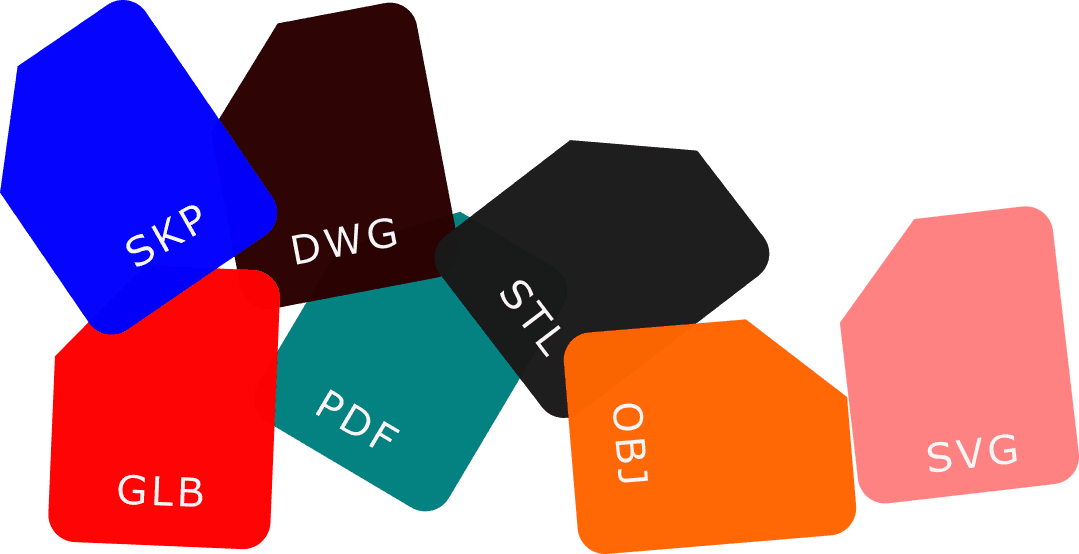
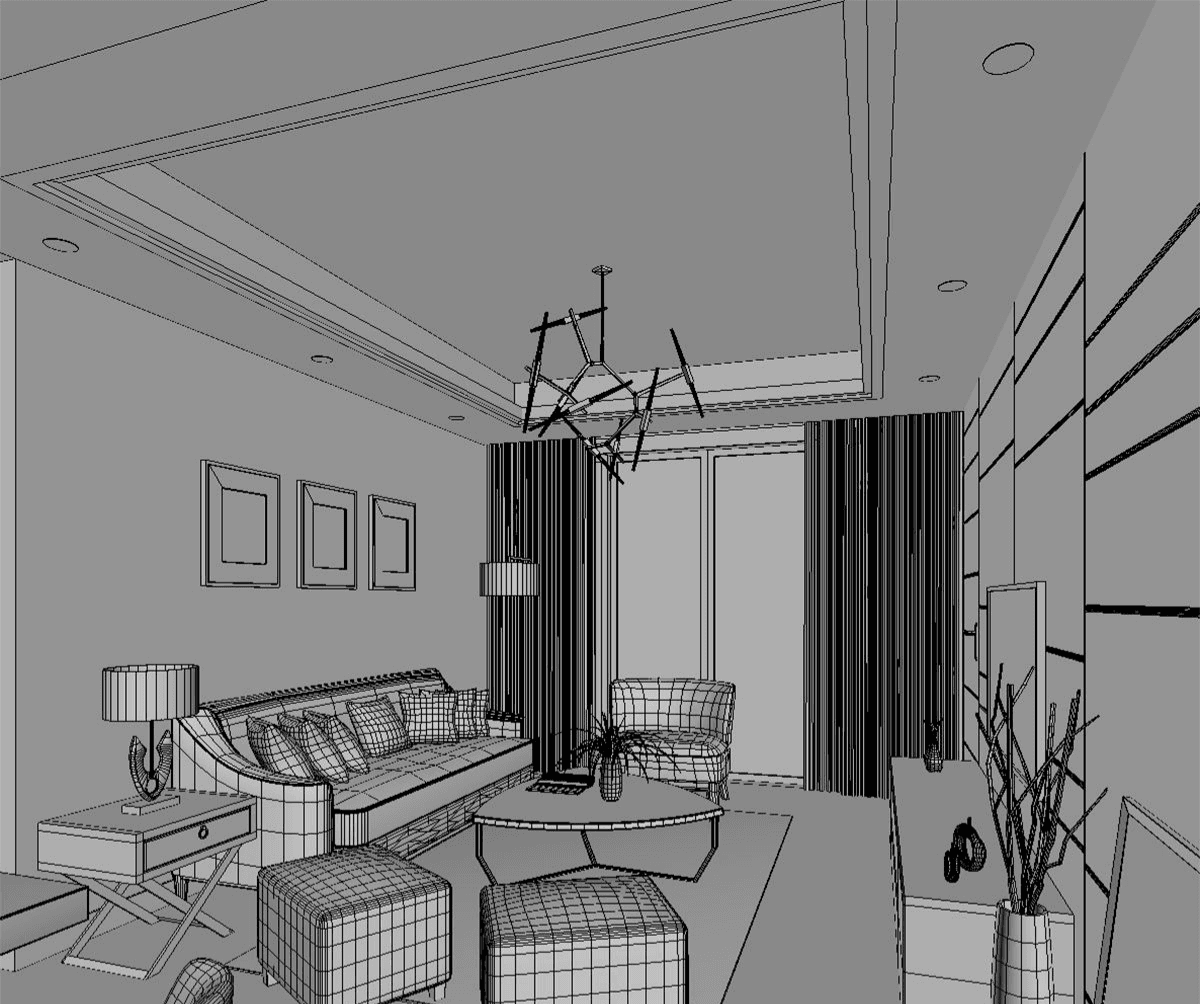
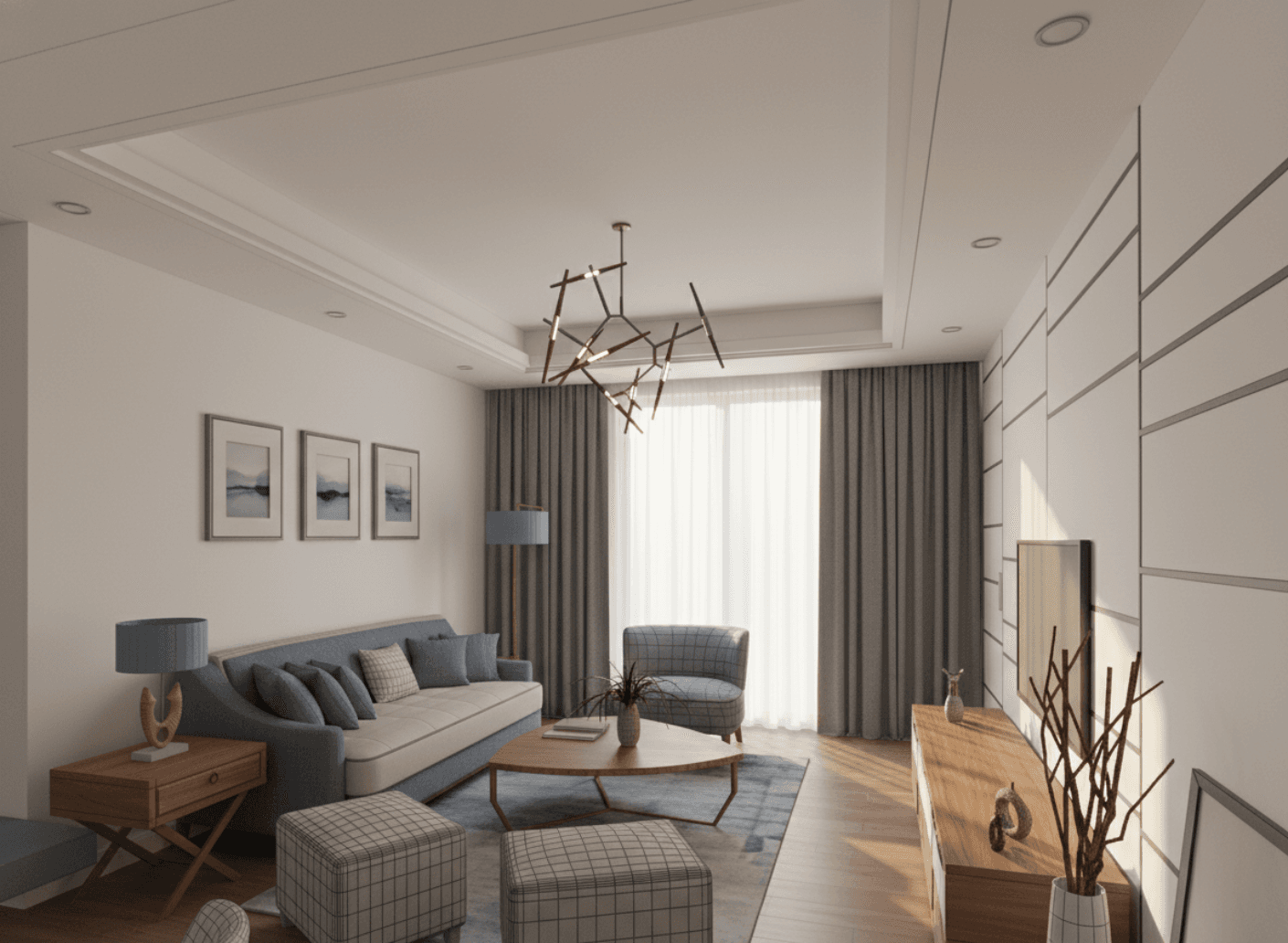
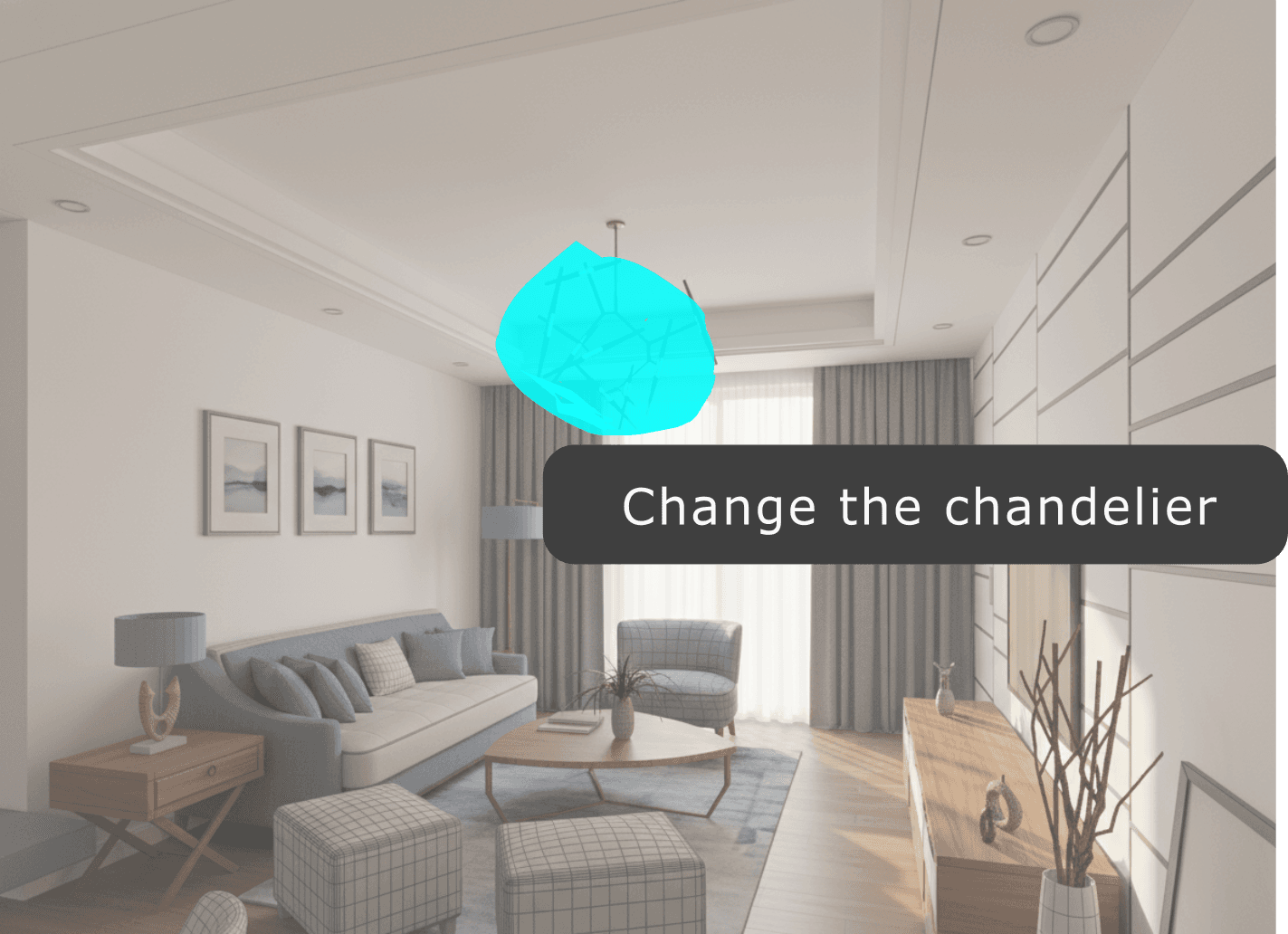
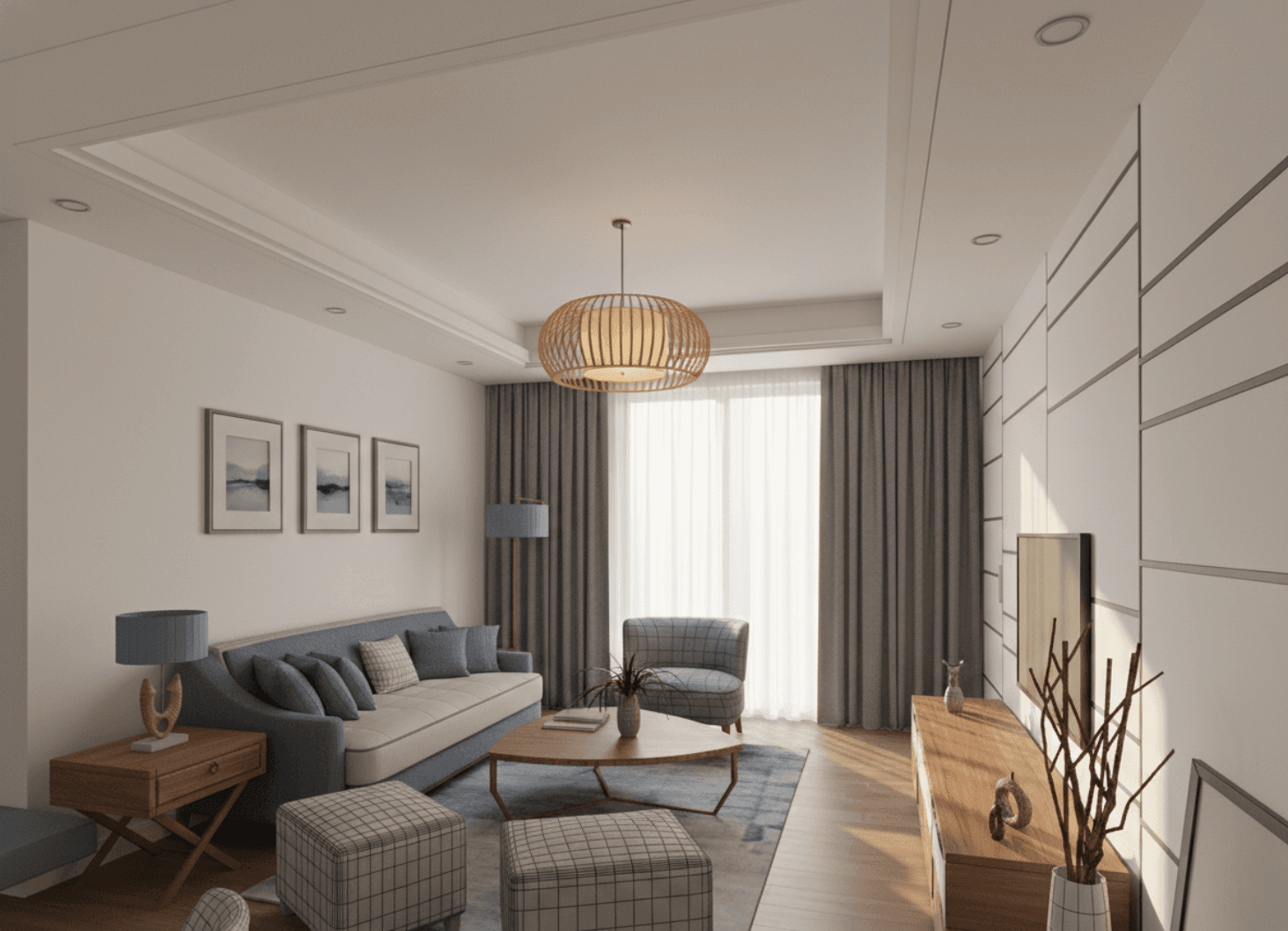

Test materials, layouts, and lighting in real-time. What used to take days now takes minutes—more iterations, better results.
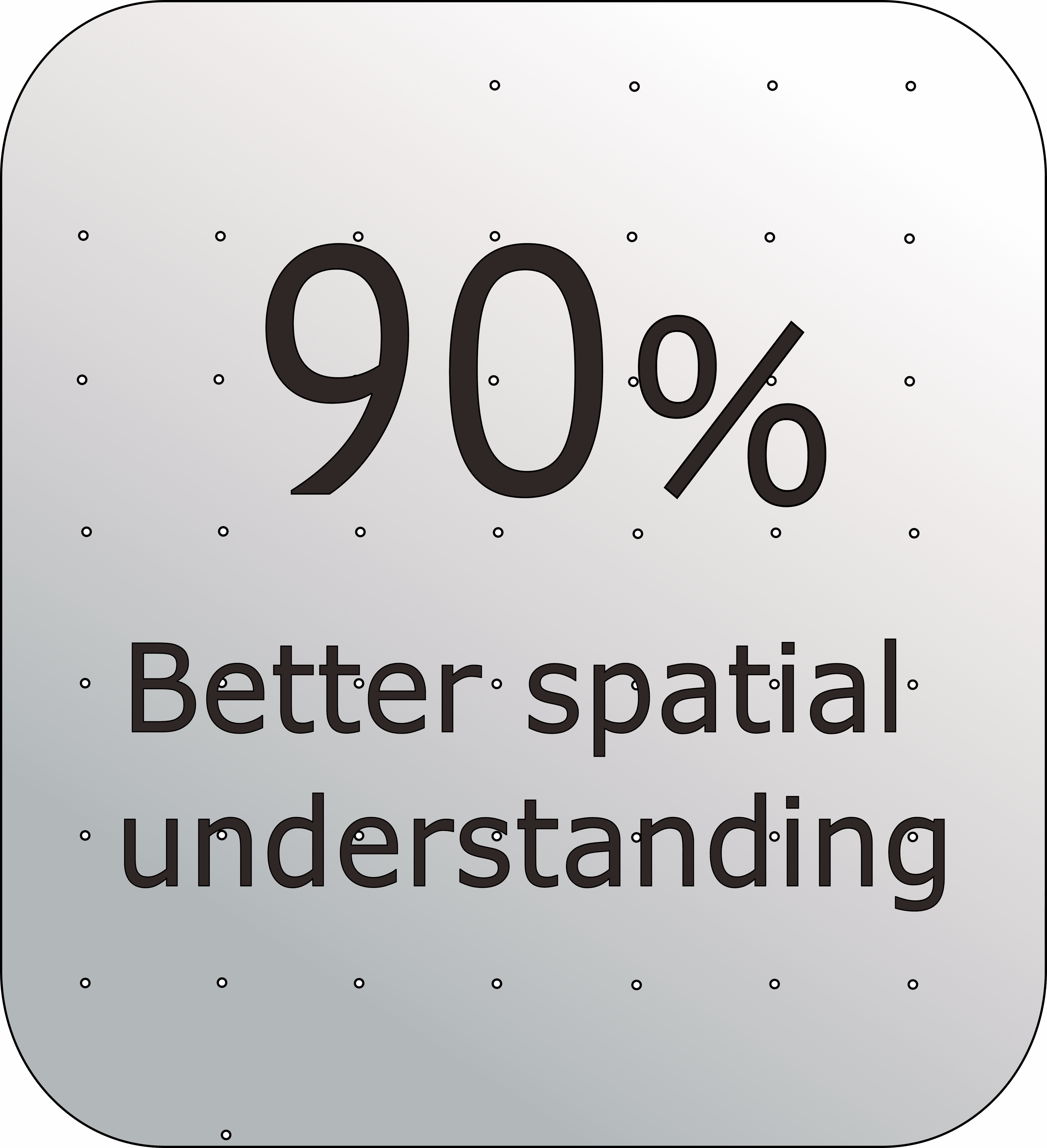
Clients grasp volume, scale, and flow instantly when they can see and explore spaces in 3D—no more imagination gap.
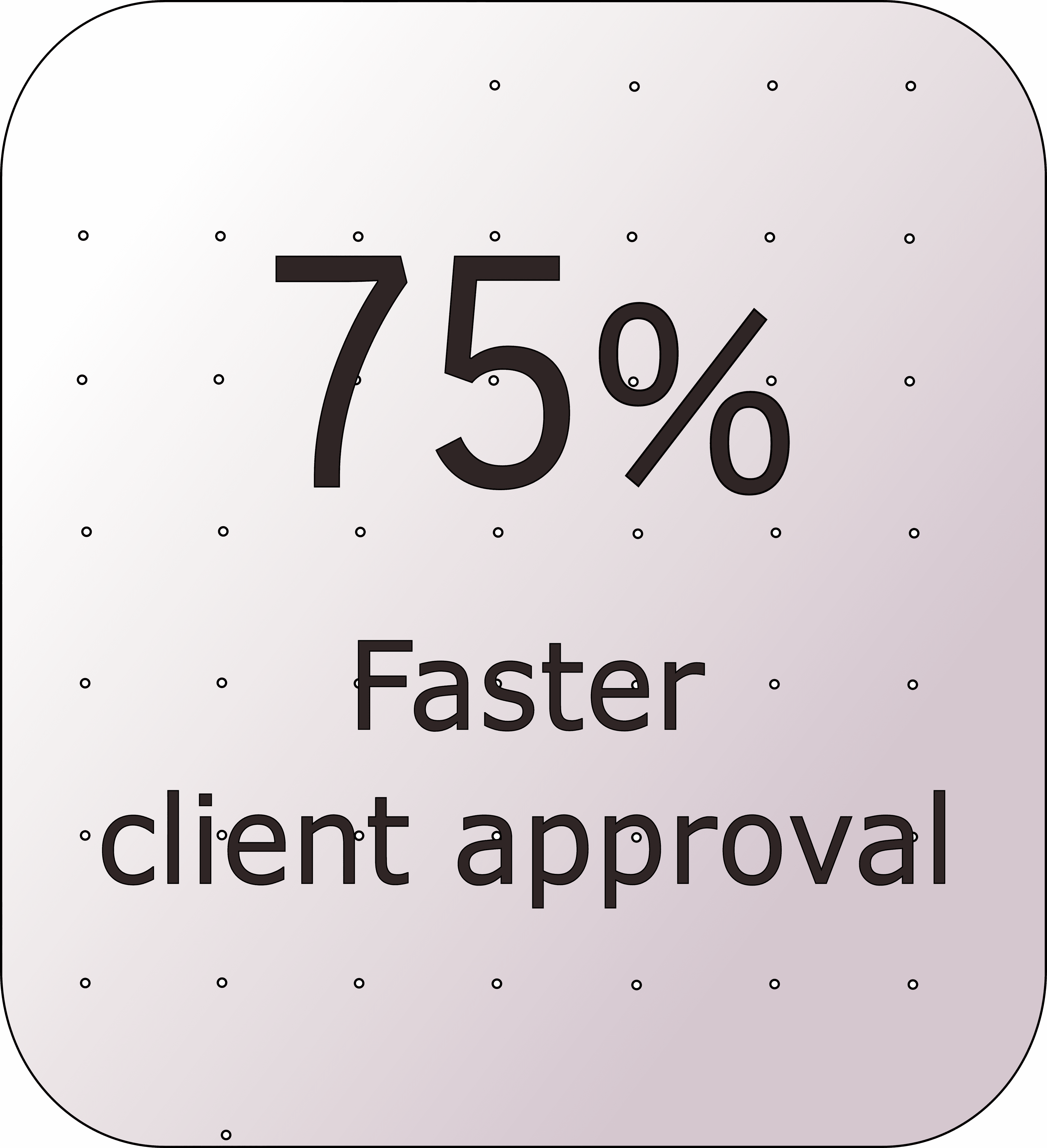
When clients can virtually walk through a room, decisions happen faster. Less ambiguity means fewer revisions and quicker sign-offs.
No logins. No confusion. Just send a link and let clients interact with your designs on any device.